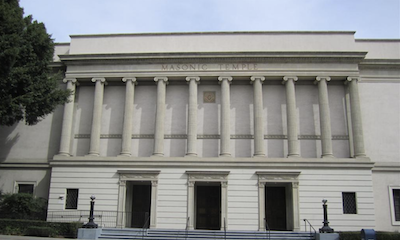Self-Storage Facility Portfolio – New York and New Jersey – 2015
Bridge analyzed the trade-off of the cost to defease the early payoff of the existing loans securing the property portfolio vs. payoff at maturity in conjunction with a portfolio refinancing transaction.
Northern California/East Bay region – 2015
Bridge created a homebuilding land acquisition proforma spreadsheet template to determine viability of multiple land acquisition target properties. Proforma calculates metrics including land residual value (LRV), gross margin, return on cost, cost per square foot, etc.
Development Feasibility Study – Pasadena, CA 2015
Bridge was retained by a local civic group to evaluate the potential acquisition of the adjacent property for purposes of development into compatible uses and to provide much needed additional parking for the group’s events and rentals (weddings, banquets, etc.). Bridge researched the Pasadena Zoning Ordinance, the Specific Plan Overlay, evaluated market conditions and construction costs of various permitted uses which fed into a development proforma of the various options to determine highest and best use of the site with an eye to the parking needs of the client.
Waterfront Place - Seattle, WA - 2010
Bridge was asked by its client to assess the reasonableness of an offer to purchase a 178,000 square foot class A office building in downtown Seattle.
Las Lomas - Los Angeles, CA - 2006
Bridge provided consulting services to assist its developer client with evaluating the cash flow model prepared by another financial advisor in connection with the Las Lomas development project.
Las Lomas is a 555-acre site at the intersection of the I-5 and 14 freeways in Los Angeles County that is designed as a uniquely balanced master planned community. The project concept is a development that represents a smart growth, mixed-use village that is transit oriented, offering a life style choice in the style of Pasadena, Santa Monica and Santa Barbara. The project has been planned for approximately 5,800 residential units, 2.3 million square feet of office space and 225 thousand square feet of retail space.
New Windsor - Windsor, CO - 2006
Bridge provided consulting services to assist its developer client with creating a cash flow model to be used in evaluating alternative development scenarios in connection with the New Windsor development project. The New Windsor master plan was initially designed for 450 single-family home sites, 146 clustered units, 1400 apartments, a grocery-anchored neighborhood shopping center, 7 public parks, an elementary school, and an interconnecting pedestrian/bicycle network. Bridge’s model allowed the developer to evaluate numerous development alternatives in order to optimize the development potential of the project.

